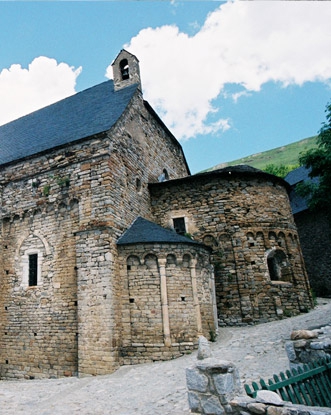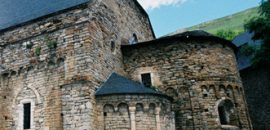Type:Church
Century: XI-XIII
Architectural Style:Roman
Village: Tredòs
Municipality: Naut Aran
The architectural configuration of the church of Cap d’Aran follows the principles of Romanesque architecture, namely a three-nave basilical ground plan with a barrel vault headed by three apses; the last restoration work on the church revealed the different building stages involved. In fact, the roof appears to have collapsed at least twice. Another detail which brings this succession of structural collapses to light is the continual reuse of building materials, which is noticeable in certain areas such as the windows, facade and apse. The church of Santa Maria de Cap d’Aran de Tredòs features two unusual characteristics versus the rest of the ecclesiastic heritage of the Aran Valley: the presence of a crypt at the bottom of the altar and the siting of the belfry, removed from the actual religious building. The crypt comprises two areas, one rectangular and the other semicircular, separated by a semicircular arch. As far as the belfry is concerned, and although it contains the beginning of what was possibly the original Romanesque belfry, the rest of the body of the building is composed of add-ons from later periods. Finally, it should be mentioned that the church of Cap d’Aran had Romanesque wall paintings which are attributed to the circle of the Master of Pedret in 11th and 12th Centuries. These paintings were forcibly removed and taken out of the Aran Valley; they can now be seen in The Cloisters Museum of New York.










